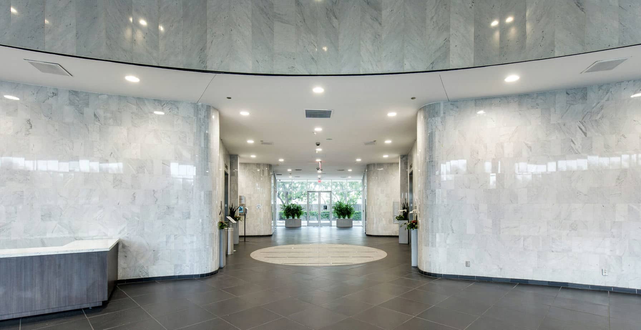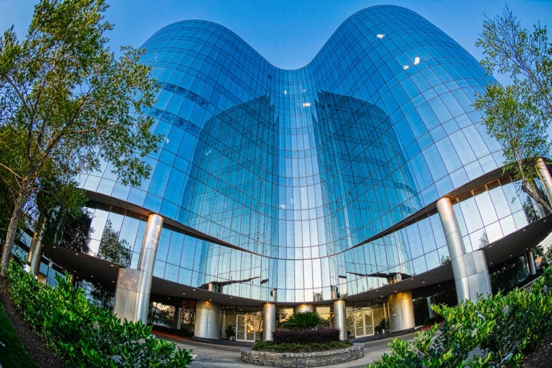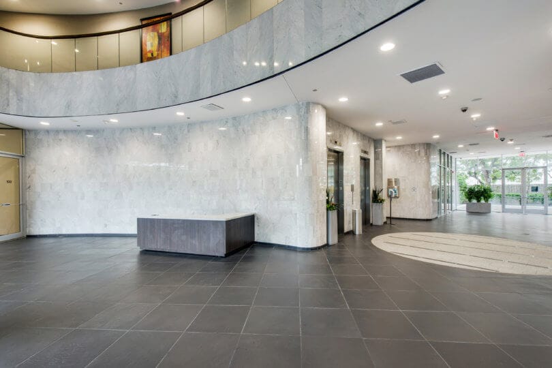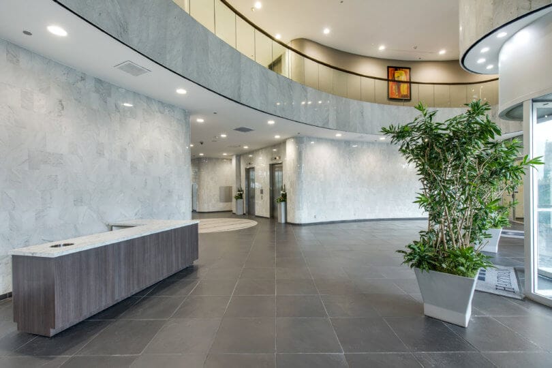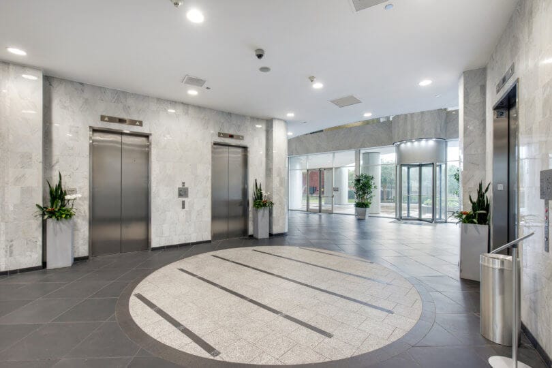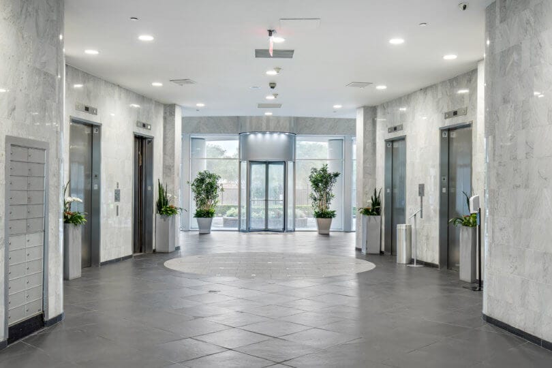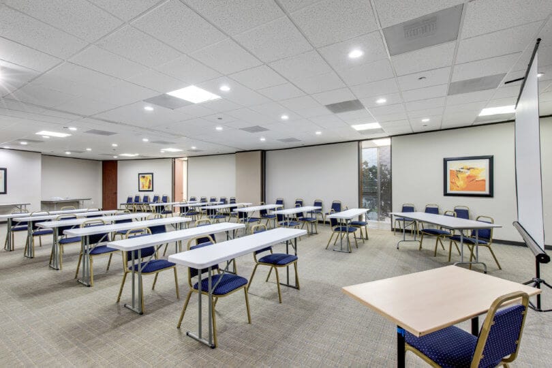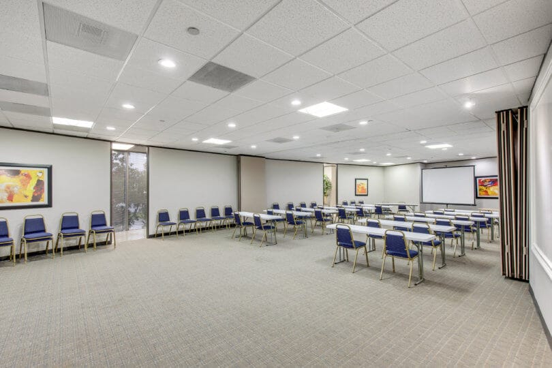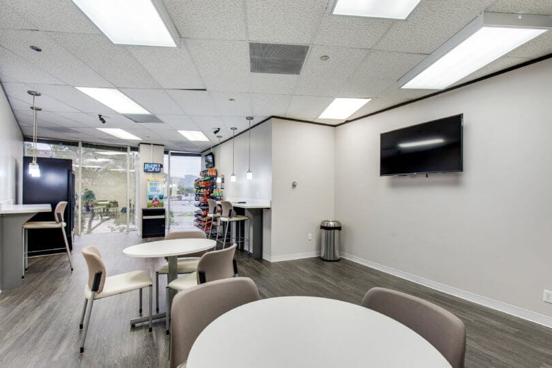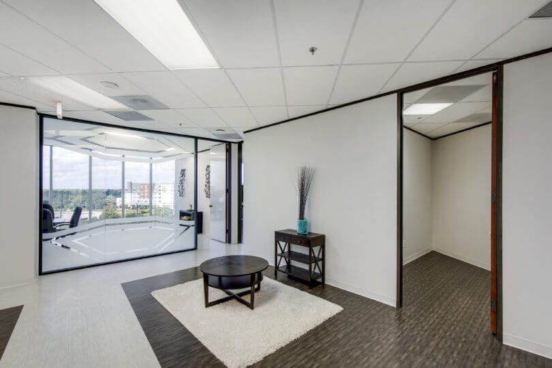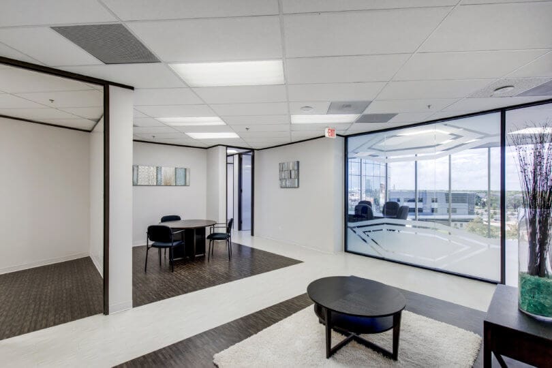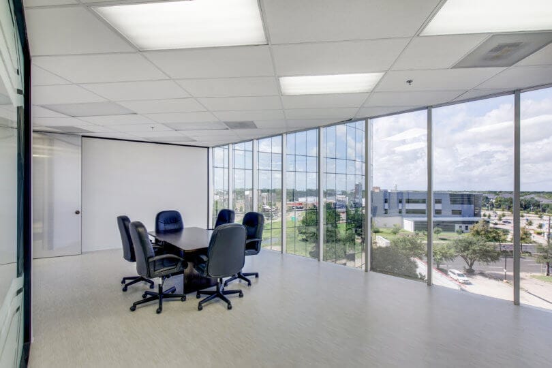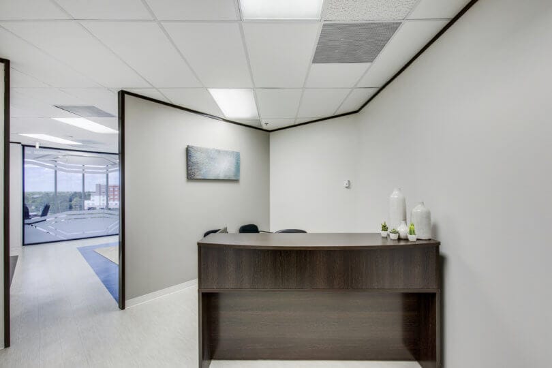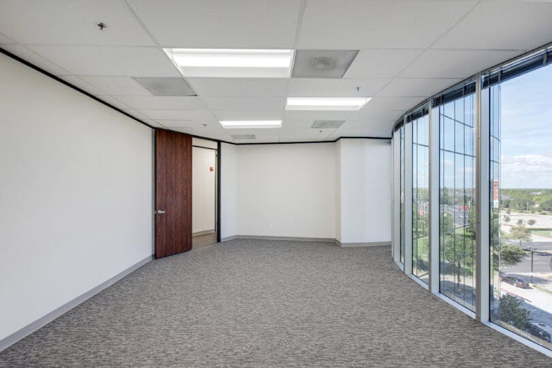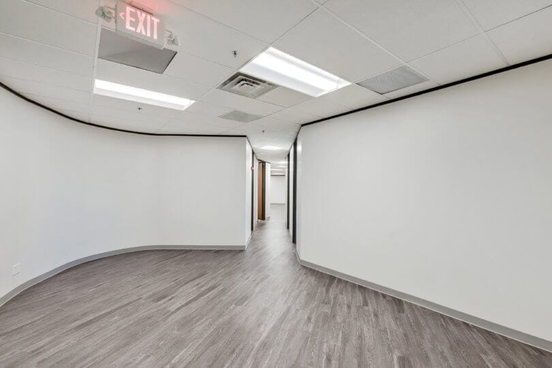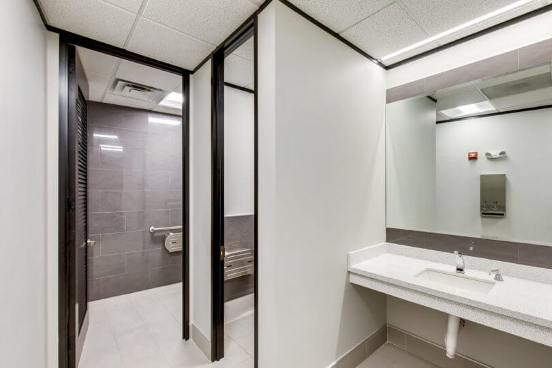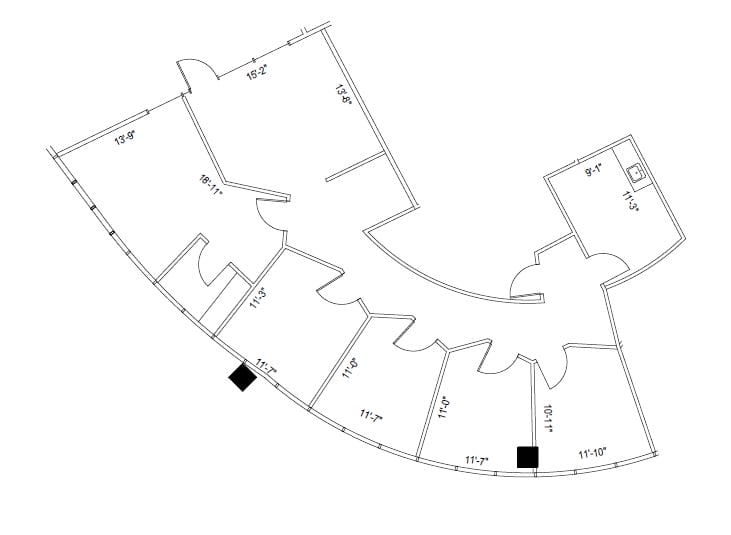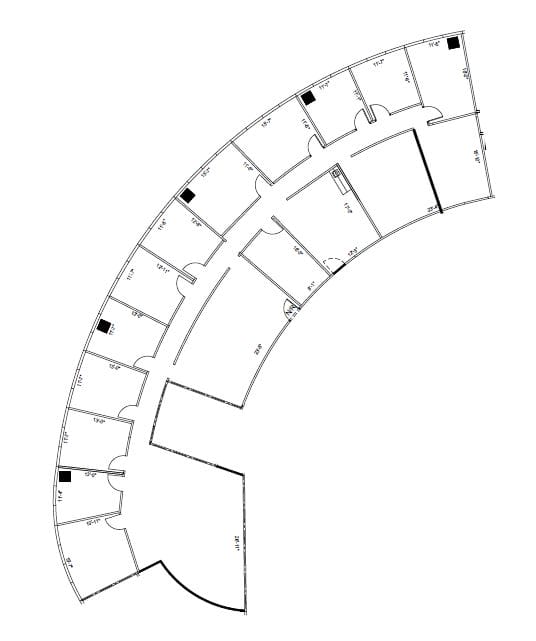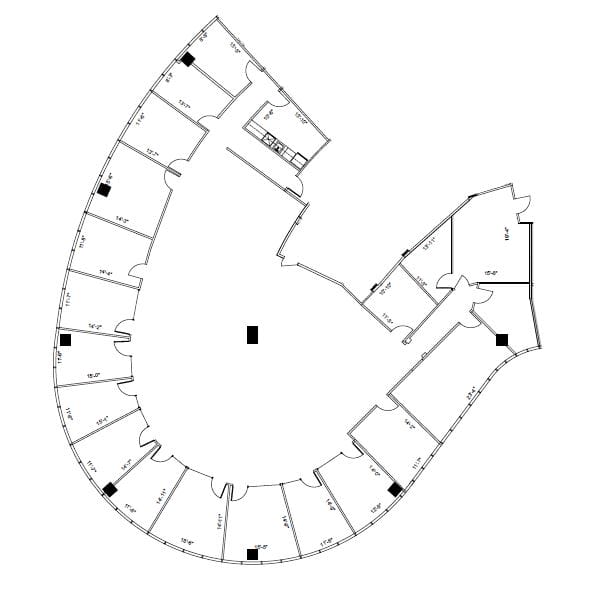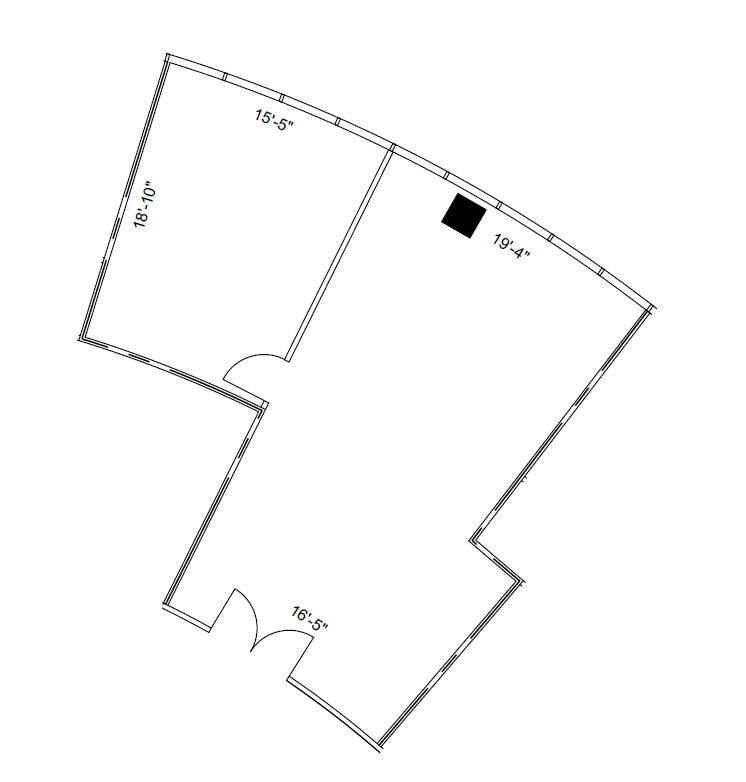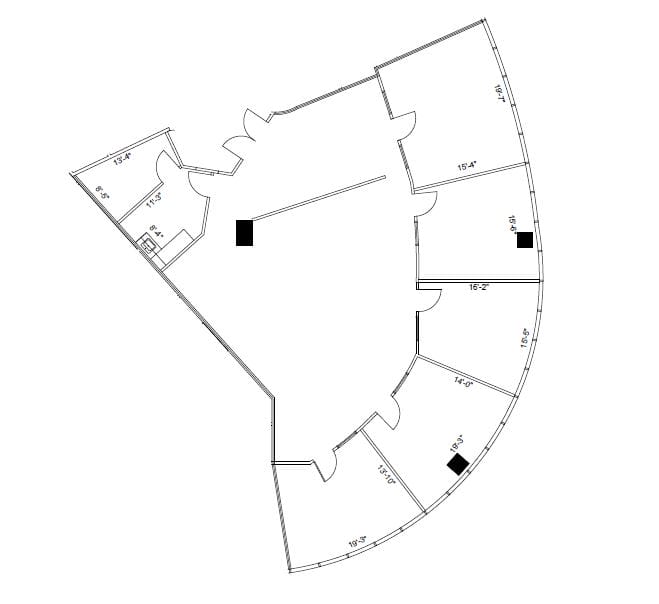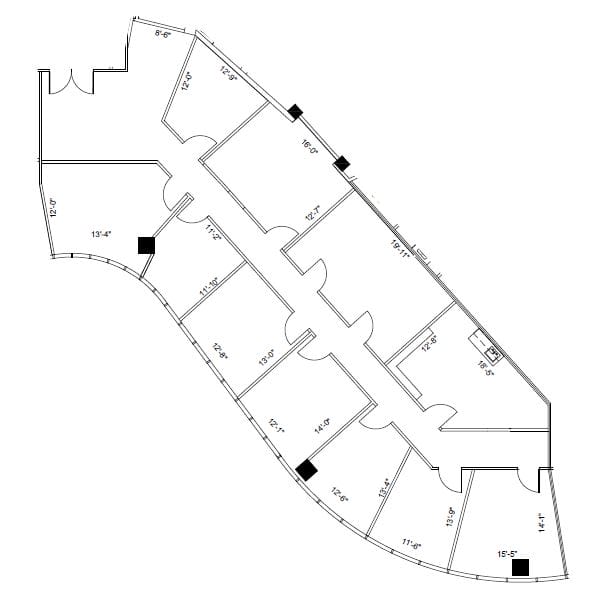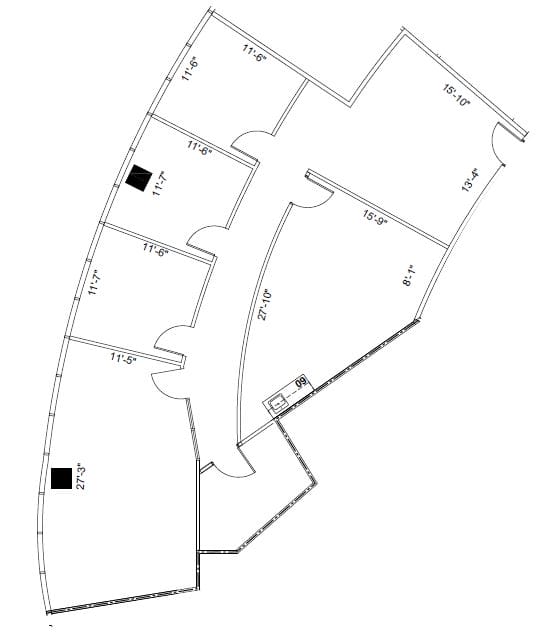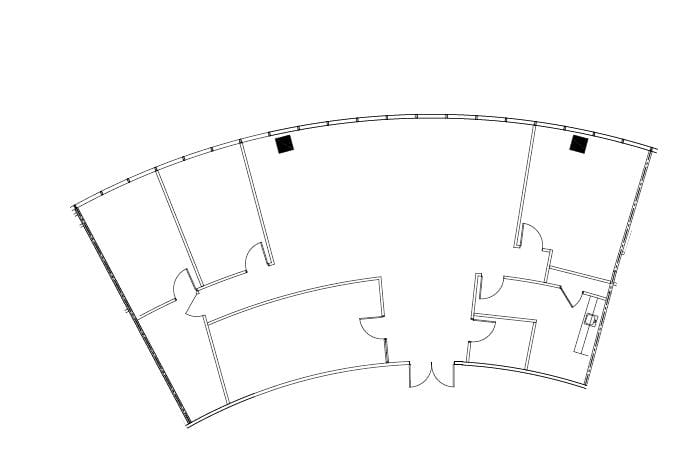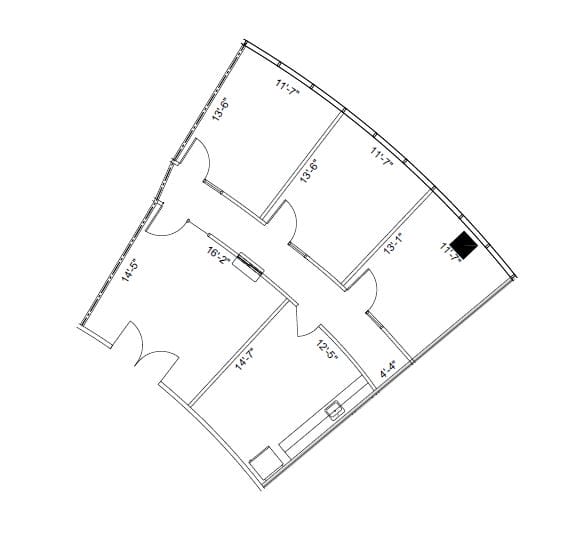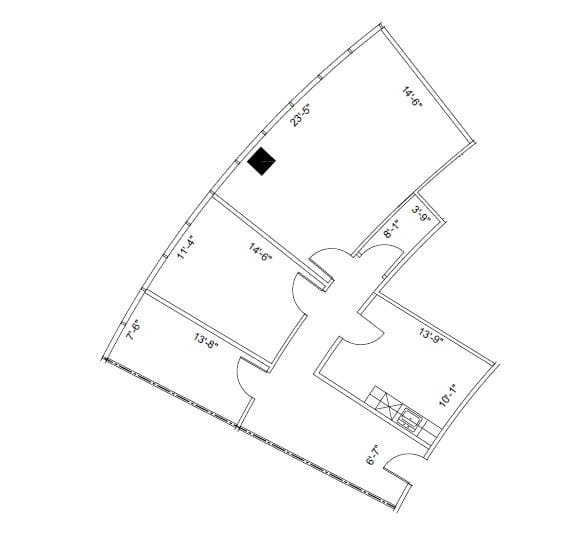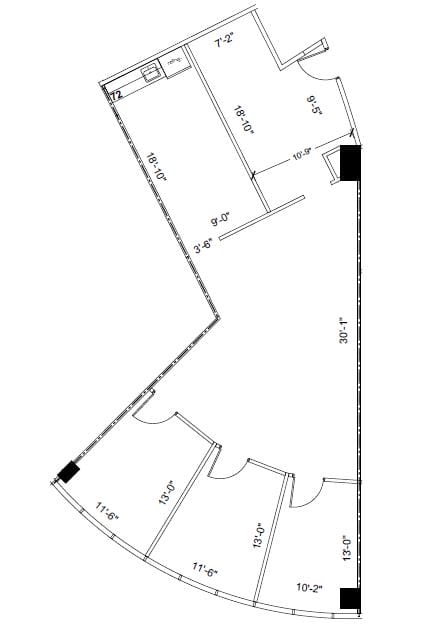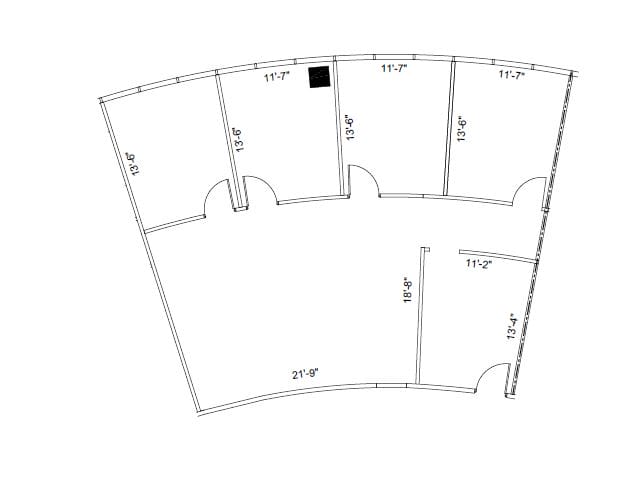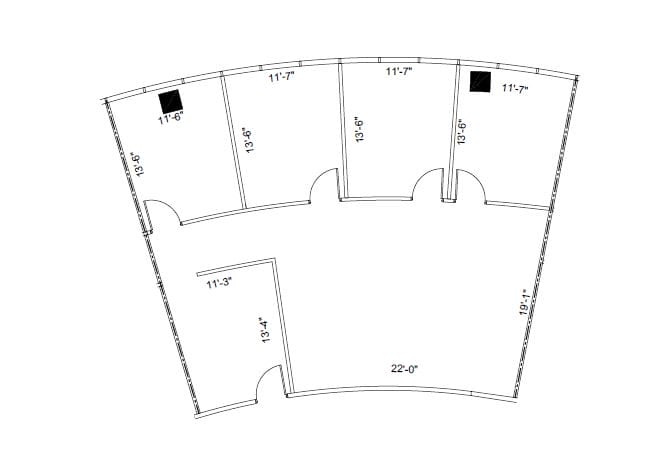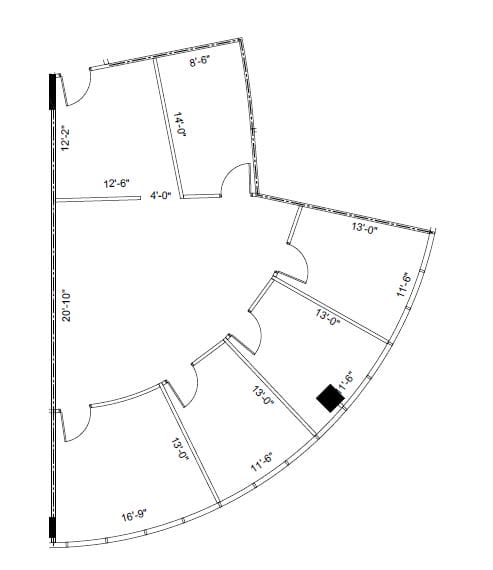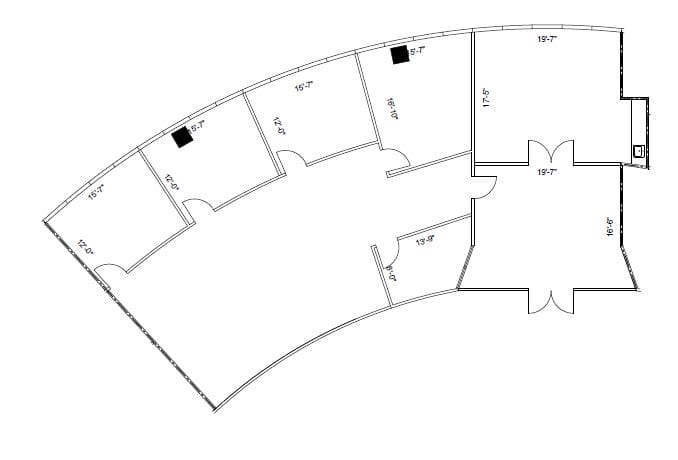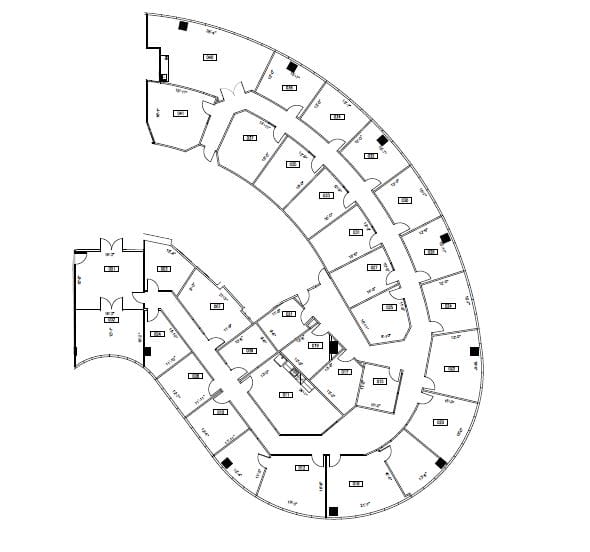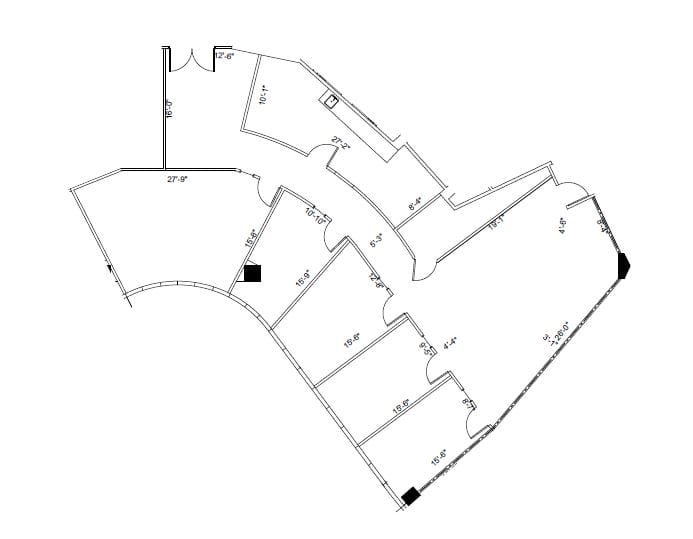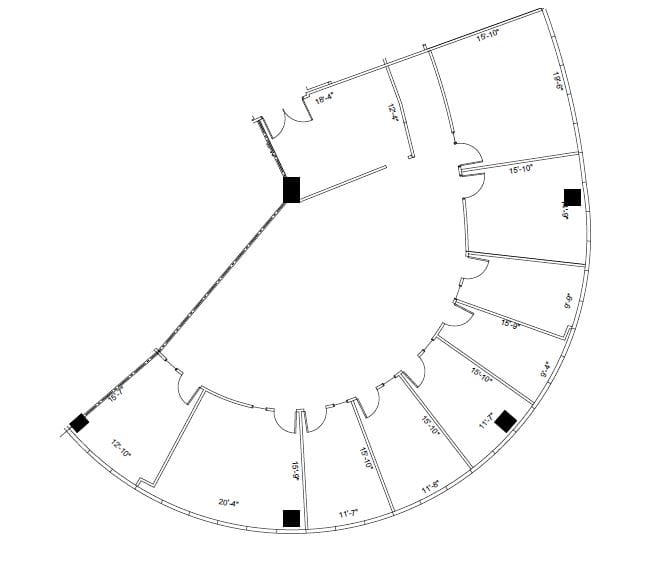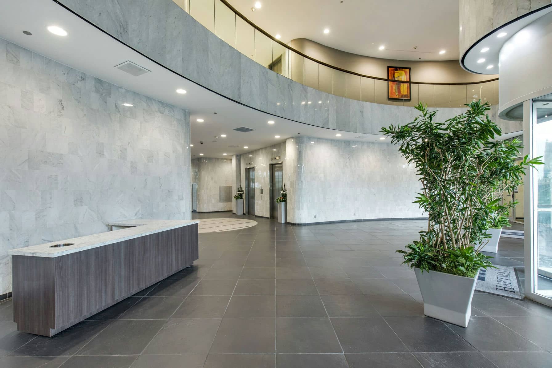Westchase District
Westheimer Central Plaza
11200 Westheimer Road, Houston, Texas 77042
631
Westheimer Central is a ten story, 182,506 square foot premier office building in the heart of the booming Westchase District. Located just one block West of Beltway 8, Westheimer Central features direct access to a variety of highly rated restaurants in Houston, outstanding on-site 24 hour monitored security, accessibility to a beautiful on-site conference room, and free covered parking. This building also features a newly renovated lobby, renovated bathrooms on select floors and a new tenant lounge with a Parks Pantry Market. This property also features move-in ready suites complete with building standard finishes and 10,000 square feet of executive suite space coming late summer 2021. Westheimer Central is truly an outstanding property ahead of its class with floor-to-ceiling glass with black slate floor and marble tile walls in the lobby.
Building Features
- Move-in Ready Suites Available
- Monument Signage
- Excellent Visibility on Westheimer
- On-Site Professional Management & Leasing
- Secured After-Hour Access
- Free Garage Parking with Reserved Options Available
- Newly Renovated Lobby
- On-Site Conference Facility
- Tenant Lounge with Parks Pantry Market
- On-Site Courtesy Guard
- 9th Floor Executive Suites coming late summer 2021
- FedEx & UPS Drop Boxes
Area Highlights
- Westchase District
- Direct access to Beltway 8 & highly rated dining establishments
PROPERTY INQUIRY
Contact us for more information about Westheimer Central Plaza. Our experts are happy to answer all of your questions and assist with any more information needed.
PHOTO TOUR
AVAILABLE SUITES
| SUITE | AVAIL SF | PRICE | DATE AVAILABLE | FLOOR PLAN | VIRTUAL TOUR |
|---|---|---|---|---|---|
| 260 | 1,659 | $12.00 psf + NNN | Now | Download | |
| 350 | 4,863 | $12.00 psf + NNN | Now | Download | |
| 400 | 7,495 | $12.00 psf + NNN | Now | Download | |
| 401 | 1,563 | $12.00 psf + NNN | Now | --- | |
| 404 | 1,064 | $12.00 psf + NNN | Now | Download | |
| 408 | 2,936 | $12.00 psf + NNN | Now | Download | |
| 410 | 3,026 | $12.00 psf + NNN | Now | Download | |
| 508 | 1,992 | $12.00 psf + NNN | Now | Download | View tour |
| 520 | 2,674 | $12.00 psf + NNN | Now | Download | View tour |
| 530 | 1,200 | $12.00 psf + NNN | Now | Download | |
| 620 | 1,180 | $12.00 psf + NNN | Now | Download | |
| 720 | 1,455 | $12.00 psf + NNN | Now | Download | |
| 780 | 1,584 | $12.00 psf + NNN | Now | Download | |
| 784 | 1,586 | $12.00 psf + NNN | Now | Download | |
| 788 | 1,539 | $12.00 psf + NNN | Now | Download | |
| 910 | 2,909 | $12.00 psf + NNN | Now | Download | |
| 9th Floor Executive Suites | 214 - 872 | $27.00 psf | Now | Download | |
| 1025 | 2,648 | $12.00 psf + NNN | Now | Download | |
| 1050 | 3,518 | $12.00 psf + NNN | Now | Download |
*Virtual tour may not represent the actual listed suite.
