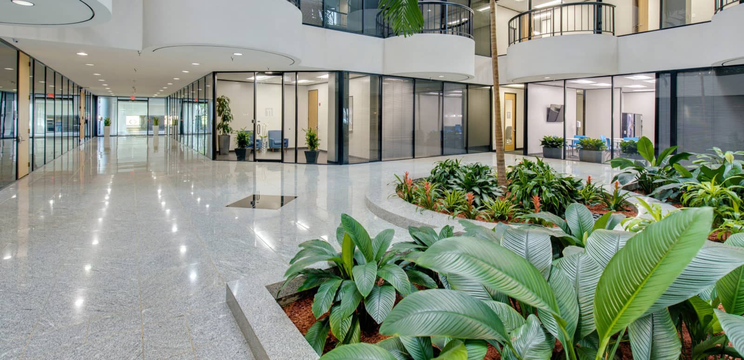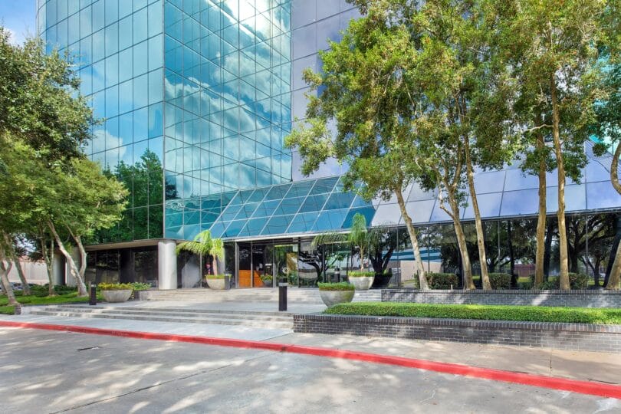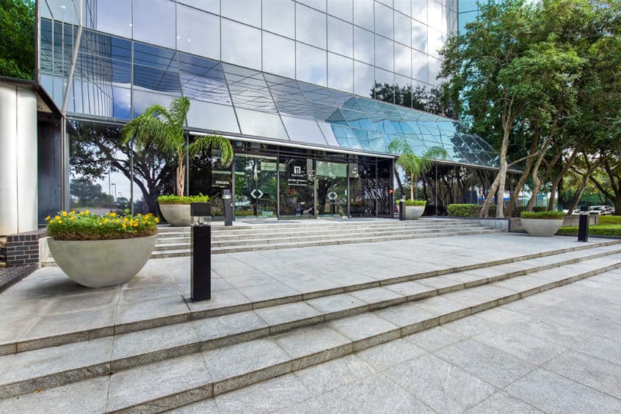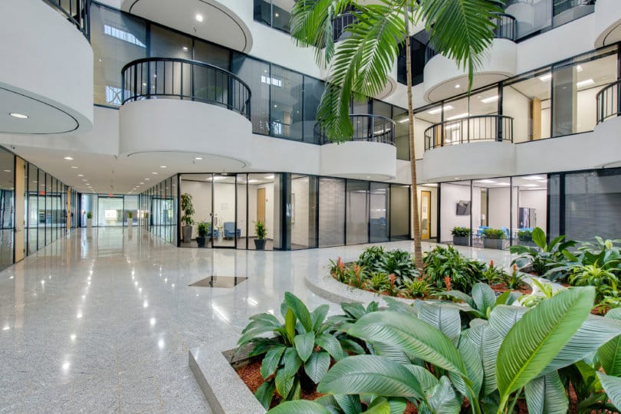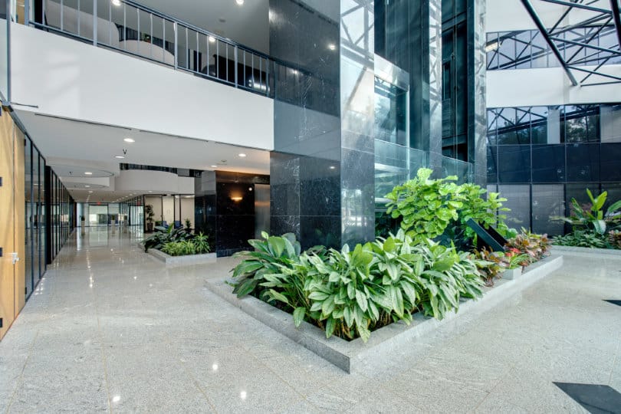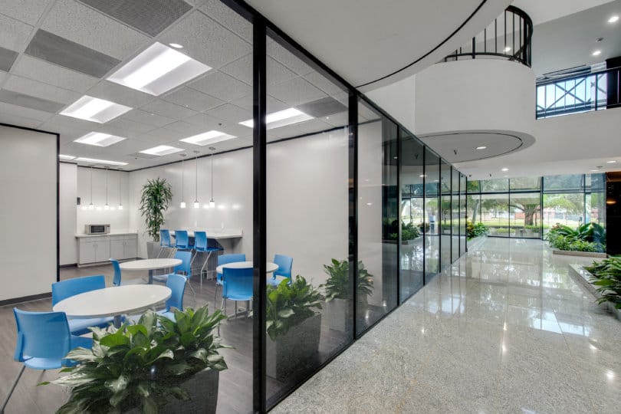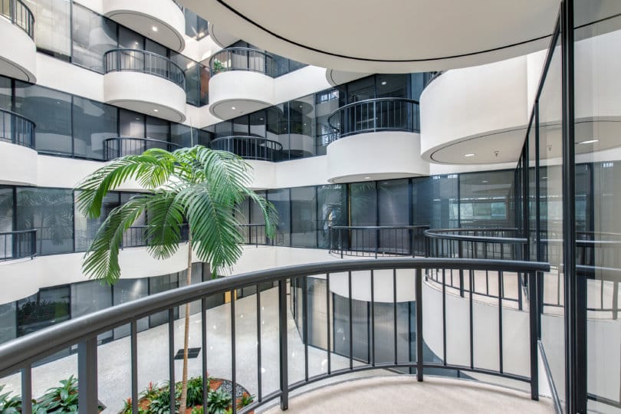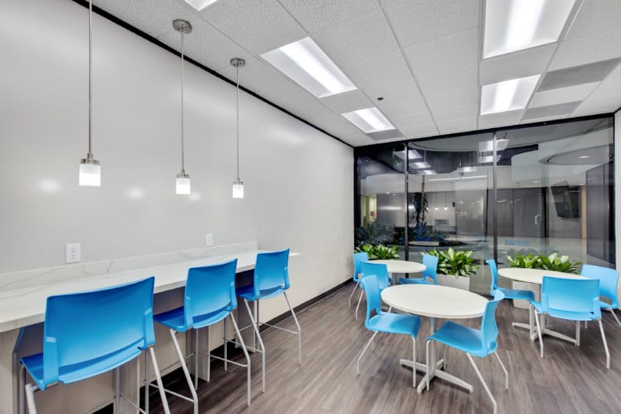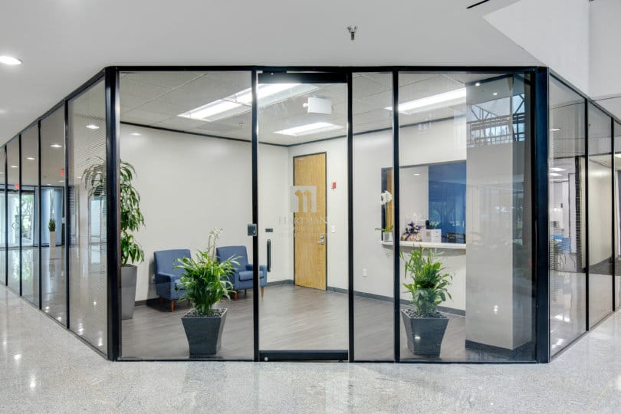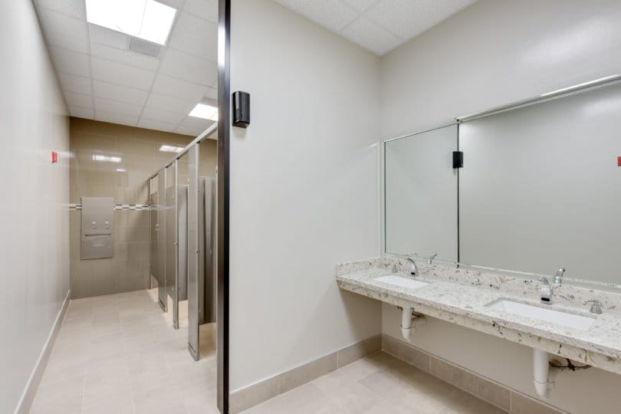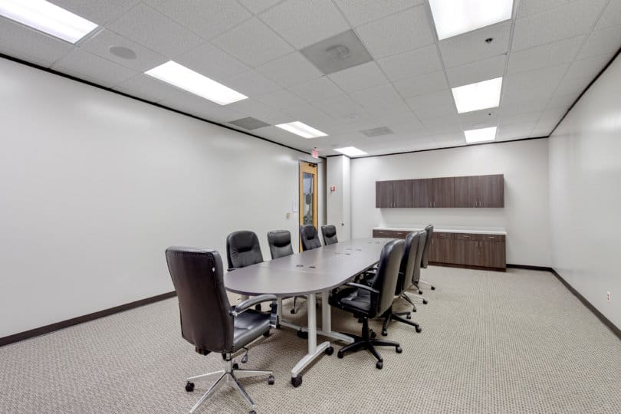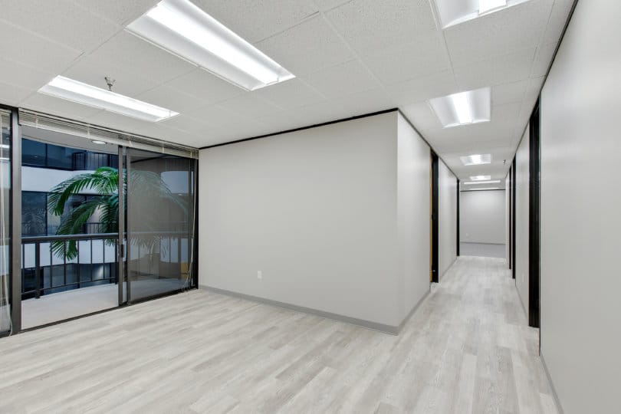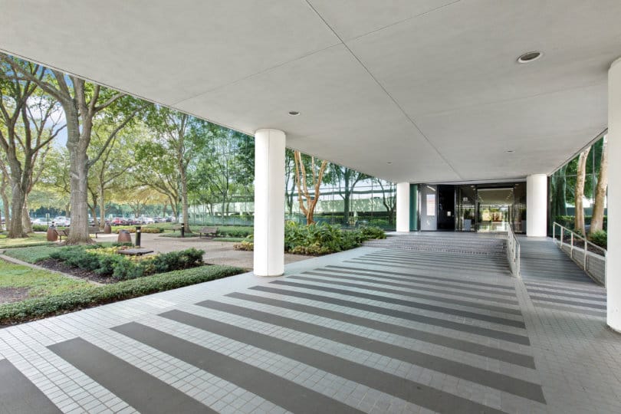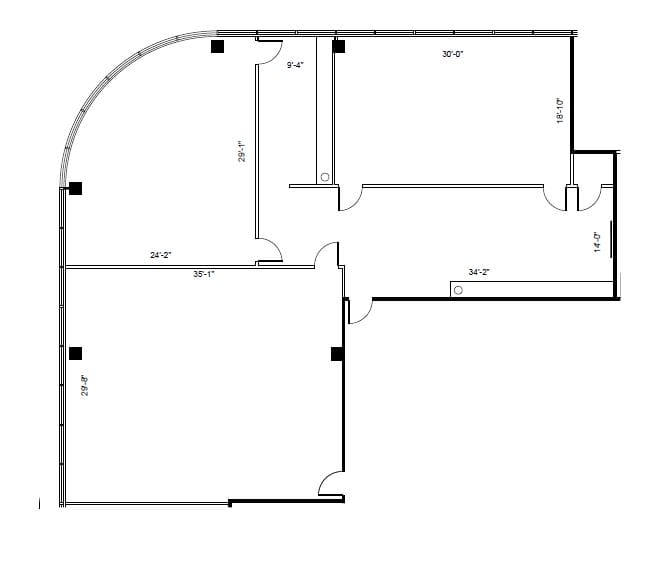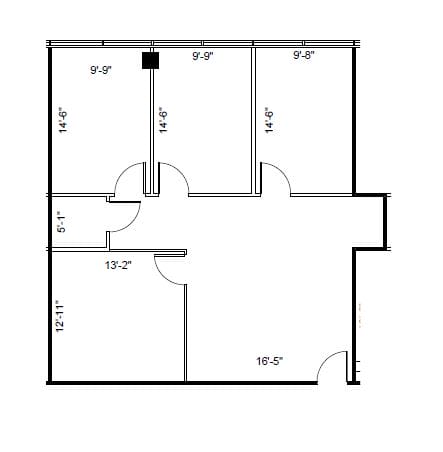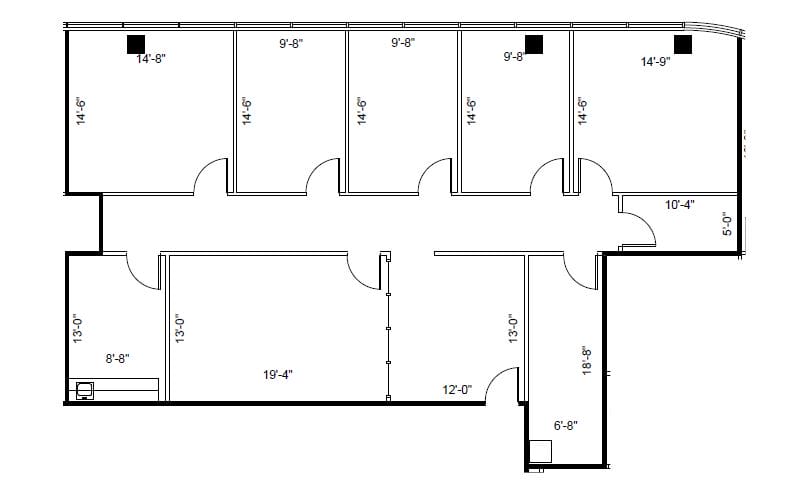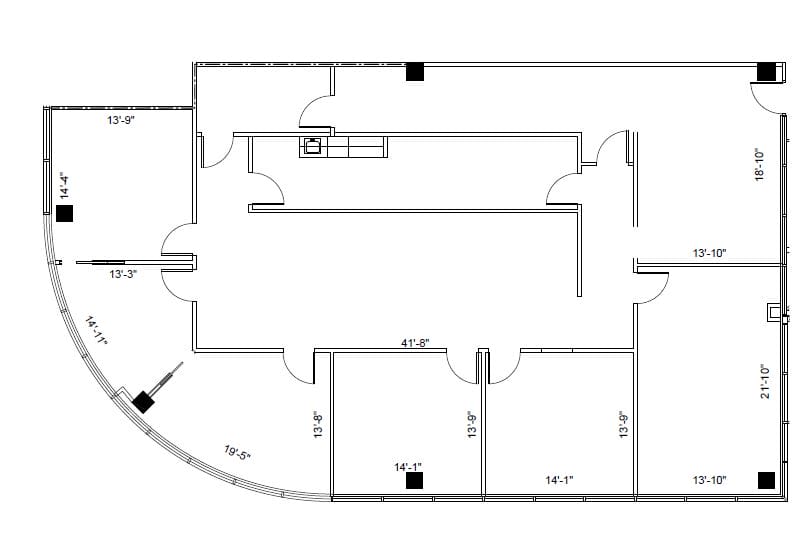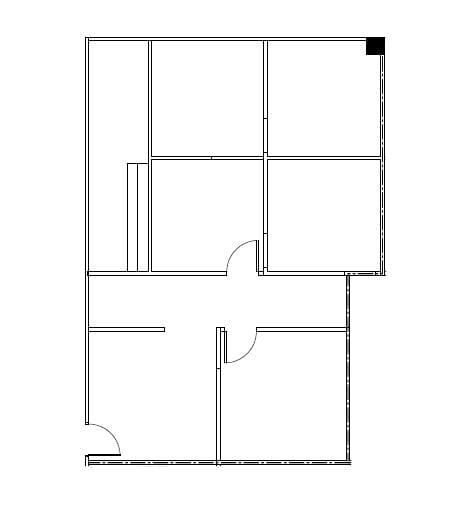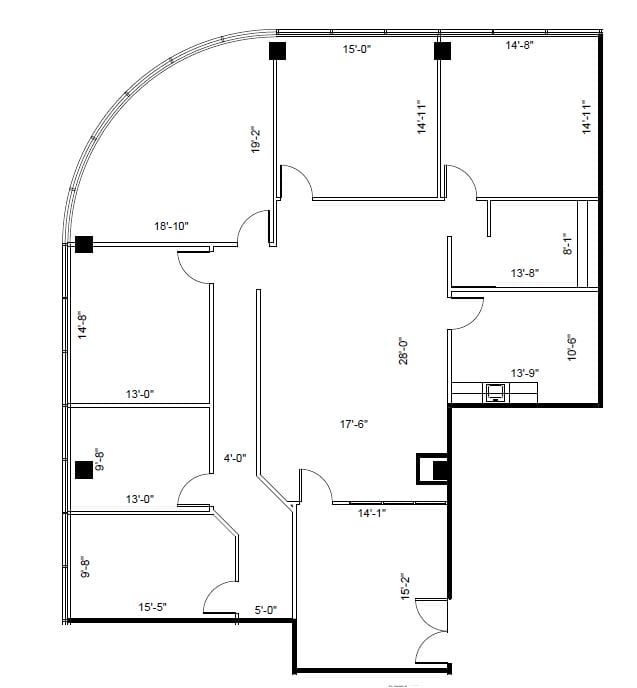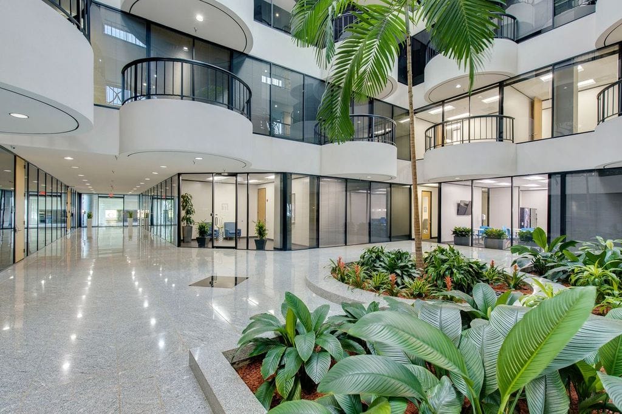Katy Freeway West
Ashford Crossing II
1880 South Dairy Ashford Road, Houston, Texas 77077
916
Ashford Crossing II is a six-story, top tier Class B property located conveniently between the Energy Corridor and Westchase, offering easy access to major freeways including Beltway 8, I-10, and Highway 6. It is in close proximity to some of Houston’s most popular and high-end hotels, retail, and entertainment venues, including CityCentre. This property offers many amenities to its tenants, including a newly installed tenant lounge, an on-site conference facility, on-site property management and security, renovated restrooms, and free garage parking. Should a problem arise in your suite, this building also has an on-site maintenance team that will promptly address your situation. Ashford Crossing II has recently renovated move-in ready suites that would be the perfect location for your business. Come discover Ashford Crossing II today!
Building Features
- Move-in Ready Suites
- On-site Professional Management and Leasing
- After-hours Controlled Access
- Live 24-hour Monitored Surveillance
- On-site Building Engineer
- Garage Parking with Reserved Options Available
- On-site Courtesy Officer
- Newly Installed Tenant Lounge with Wifi Capabilities and Vending
- On-site Conference Facility
- WiredScore Silber
Area Highlights
- Located between the Energy Corridor and Westchase
- Close Proximity to fine dining, retail, hotels, & entertainment venues
- Easy access to I-10, Highway 6 and Beltway 8
PROPERTY INQUIRY
Contact us for more information about Ashford Crossing II. Our experts are happy to answer all of your questions and assist with any more information needed.
PHOTO TOUR
AVAILABLE SUITES
| SUITE | AVAIL SF | PRICE | DATE AVAILABLE | FLOOR PLAN | VIRTUAL TOUR |
|---|---|---|---|---|---|
| 226 | 3,724 | $9.25 - $11.25 psf + NNN | Now | Download | |
| 234 | 1,134 | $9.25 - $11.25 psf + NNN | Now | Download | |
| 239 | 2,181 | $9.25 - $11.25 psf + NNN | Now | Download | |
| 240 | 1,218 | $9.25 - $11.25 psf + NNN | Now | Download | |
| 250 | 2,248 | $9.25 - $11.25 psf + NNN | Available 07/01/23 | Download | |
| 310 | 3,298 | $9.25 - $11.25 psf + NNN | Now | Download | |
| 325 | 1,325 | $9.25 - $11.25 psf + NNN | Now | Download | |
| 539 | 2,885 | $9.25 - $11.25 psf + NNN | Now | Download | |
| 672 | 722 | $9.25 - $11.25 psf + NNN | Now | Download |
*Virtual tour may not represent the actual listed suite.
