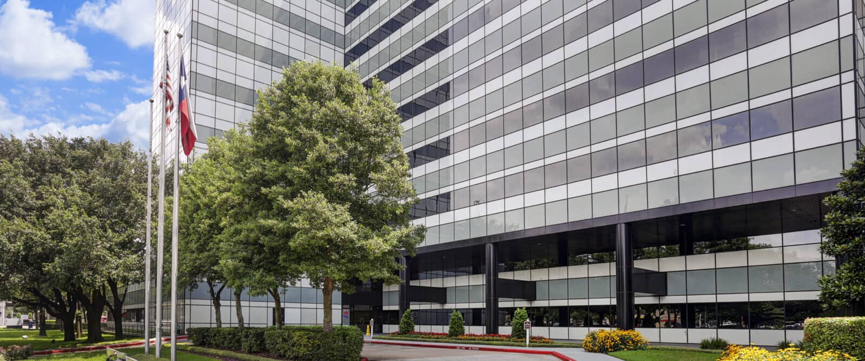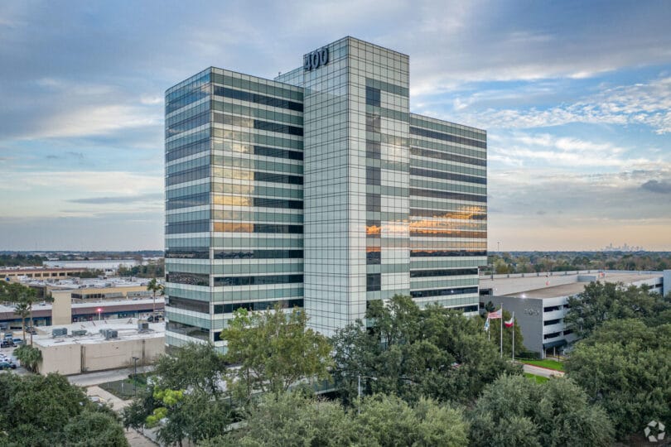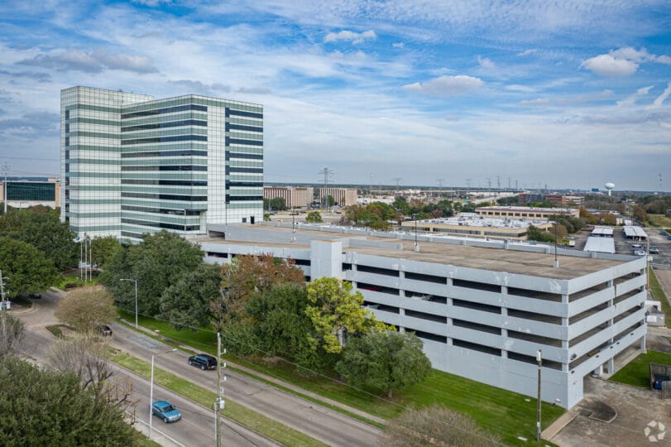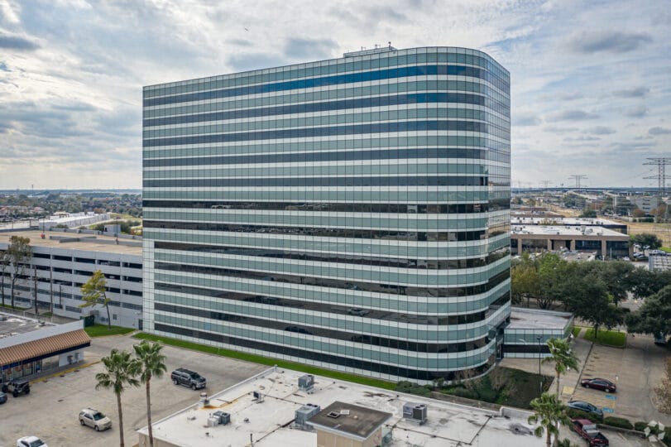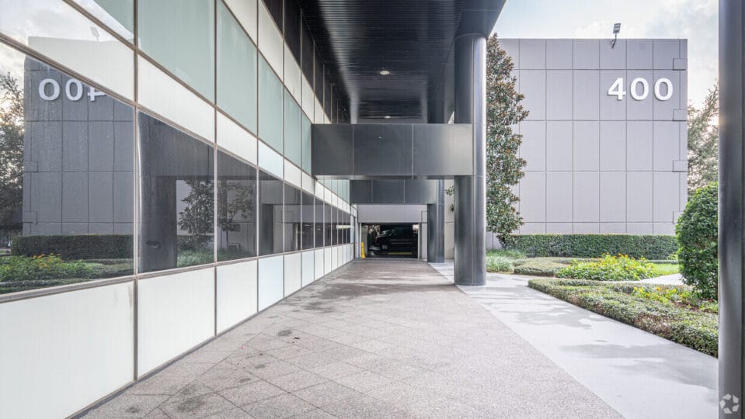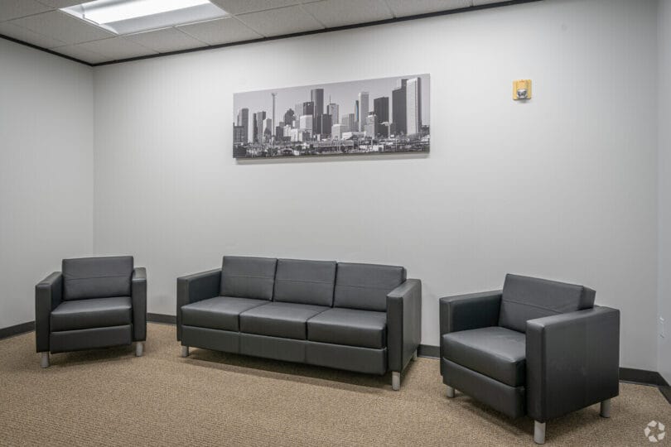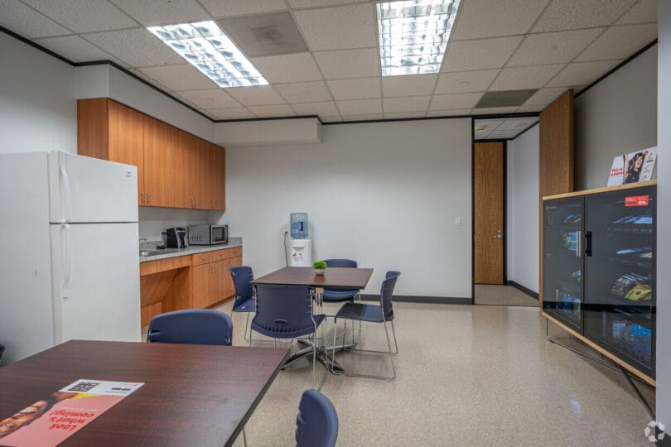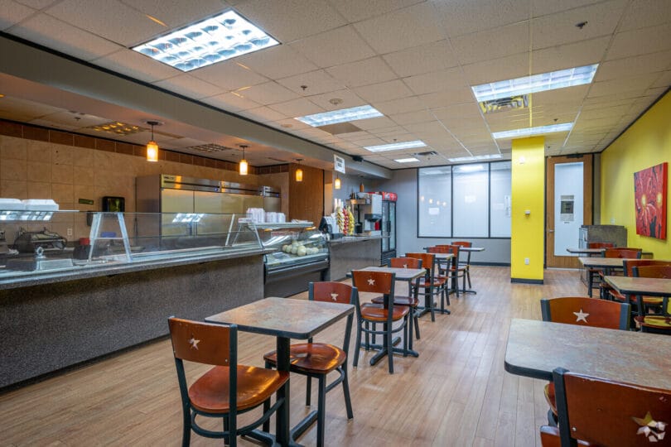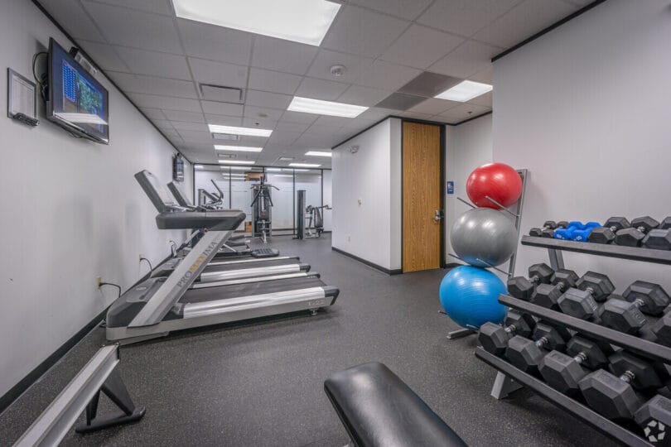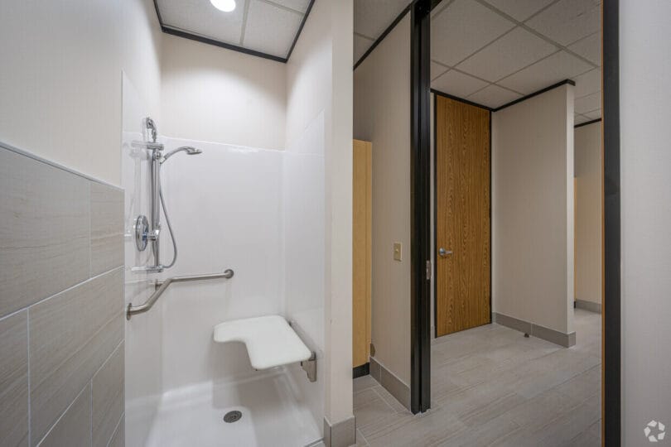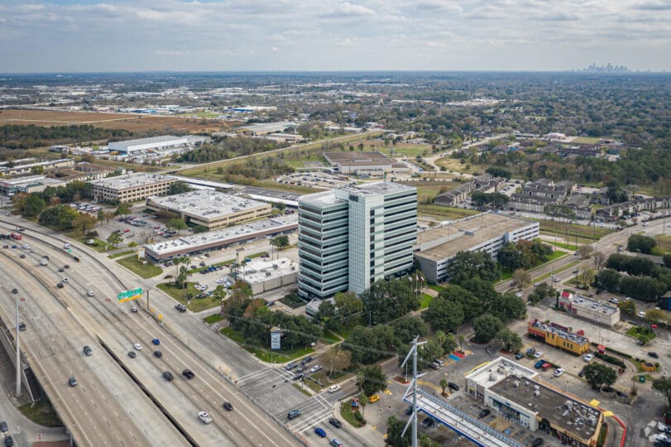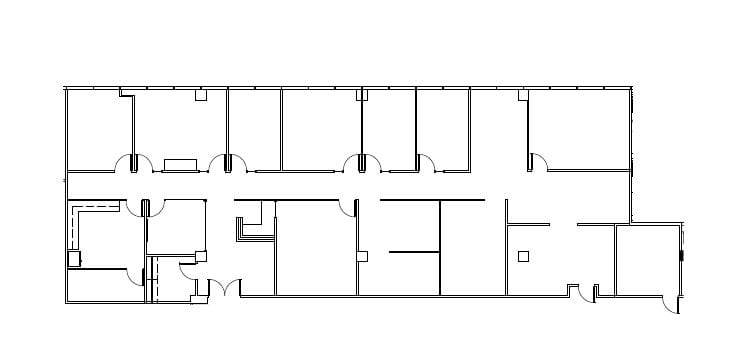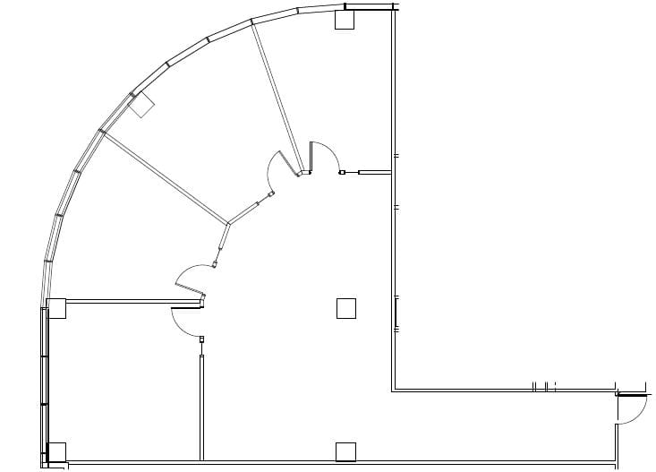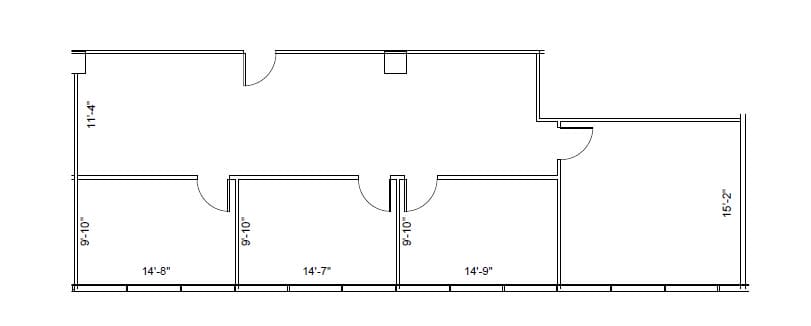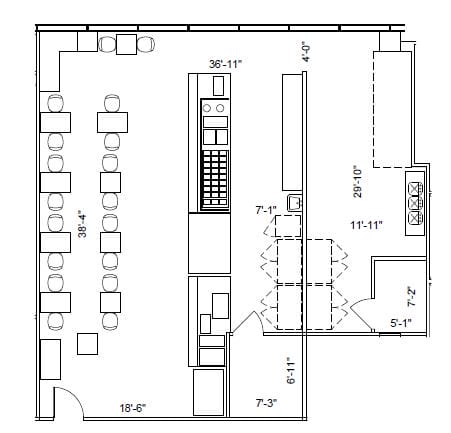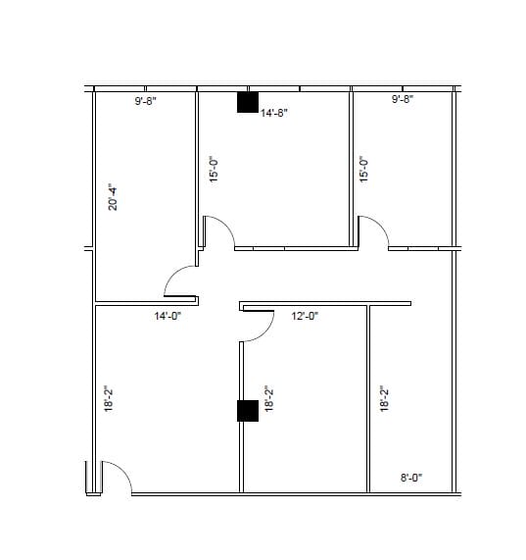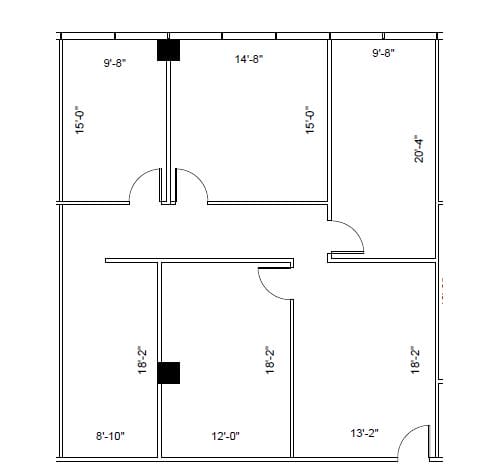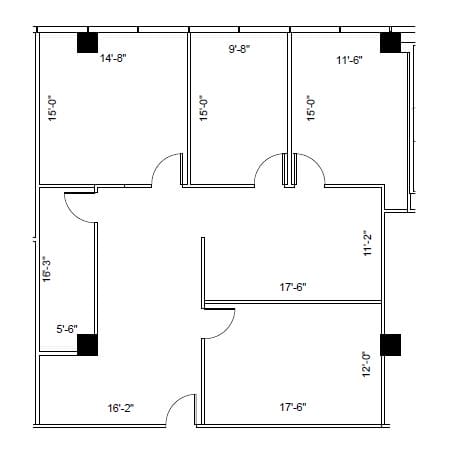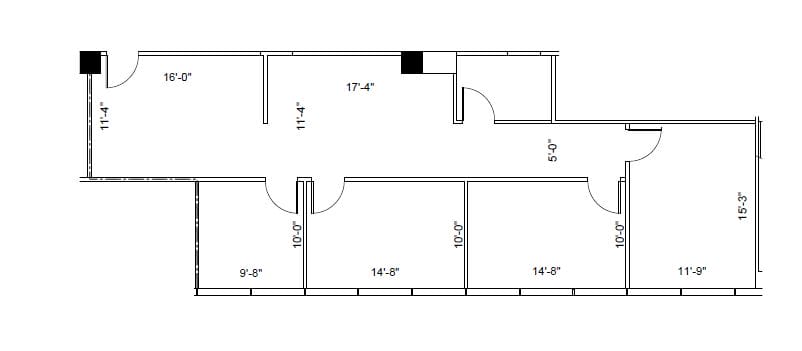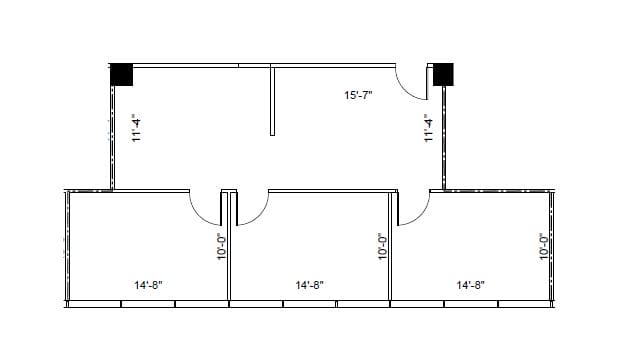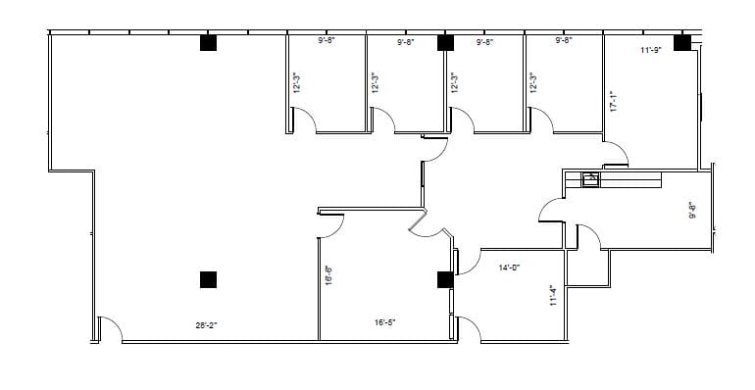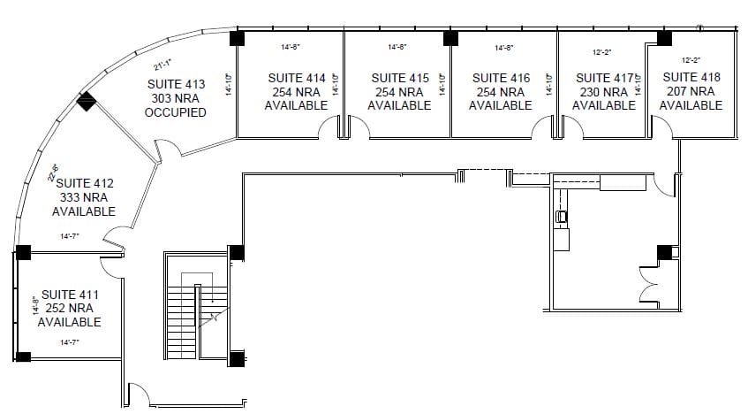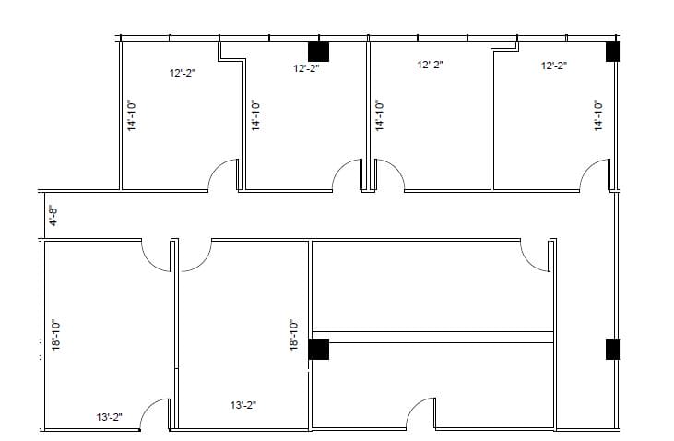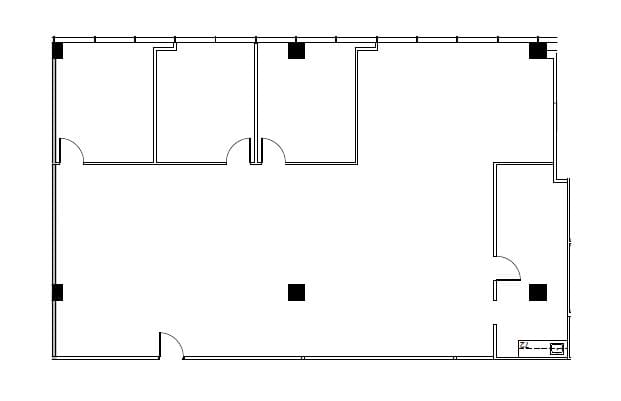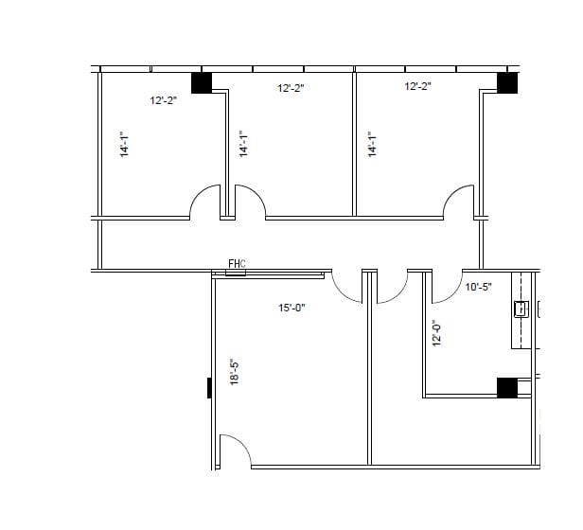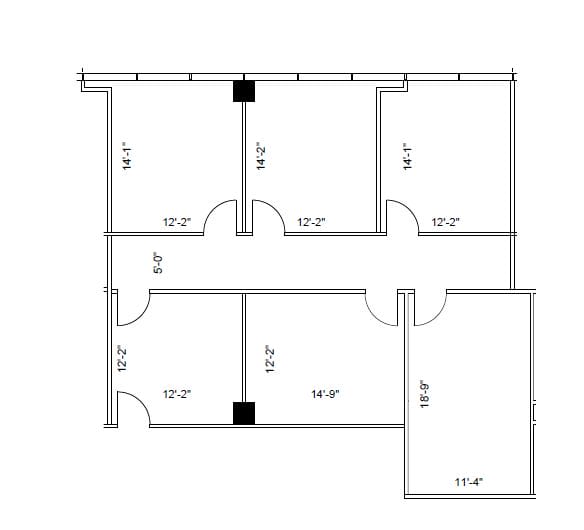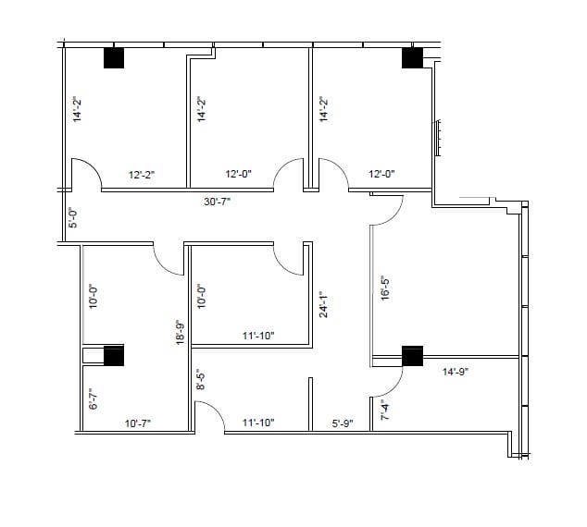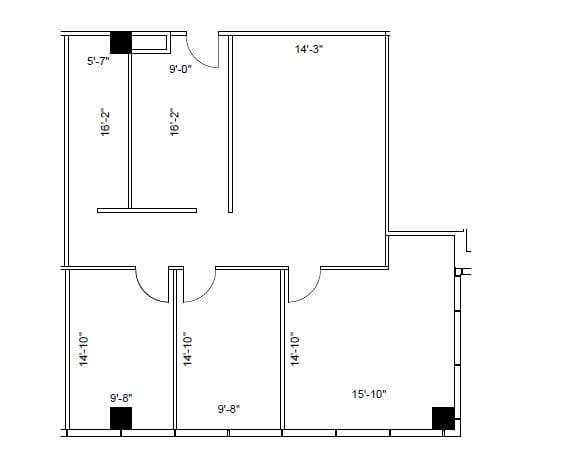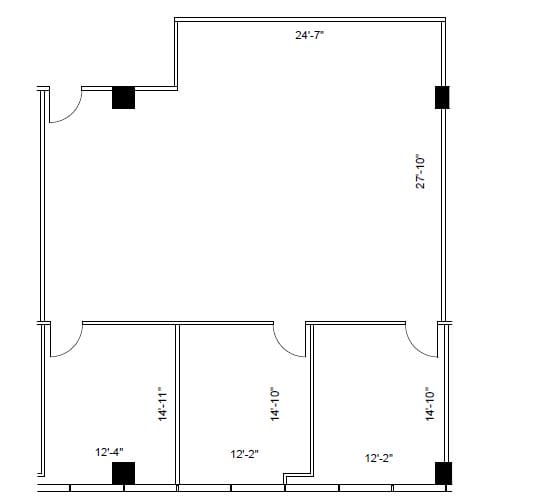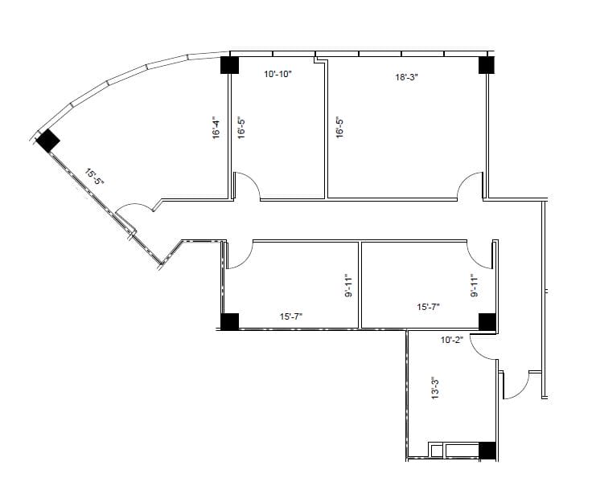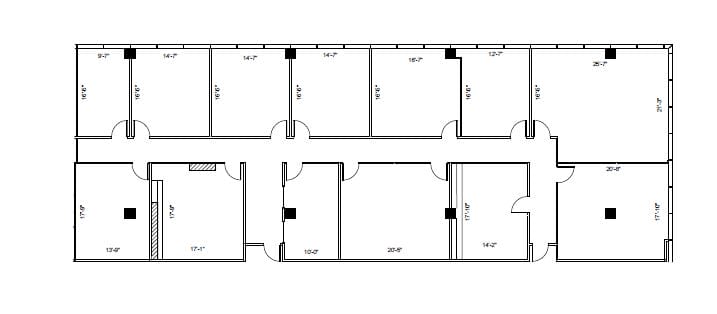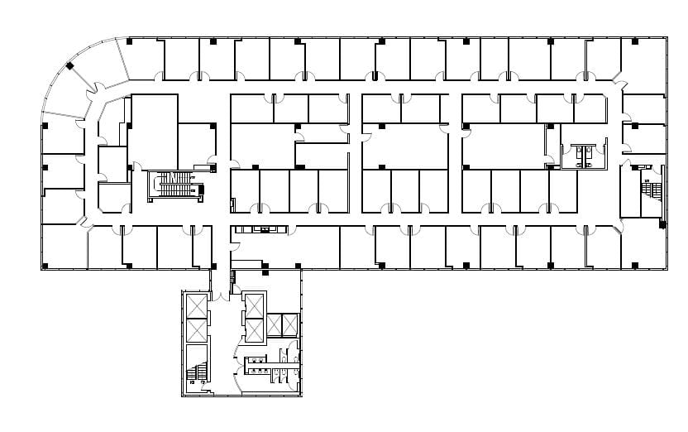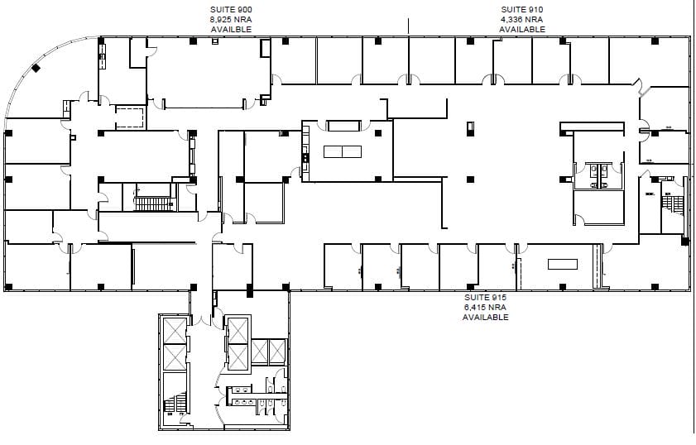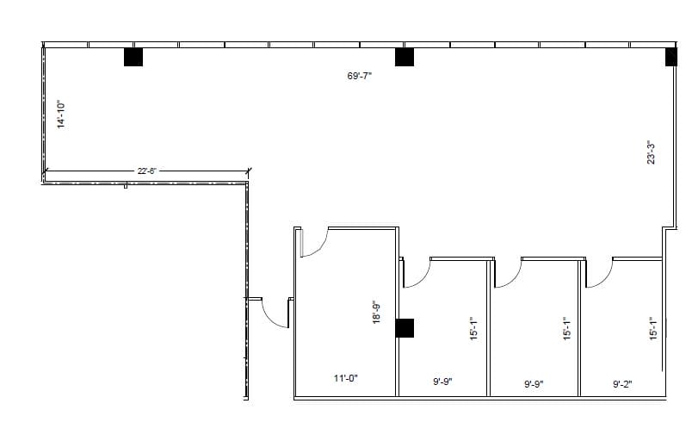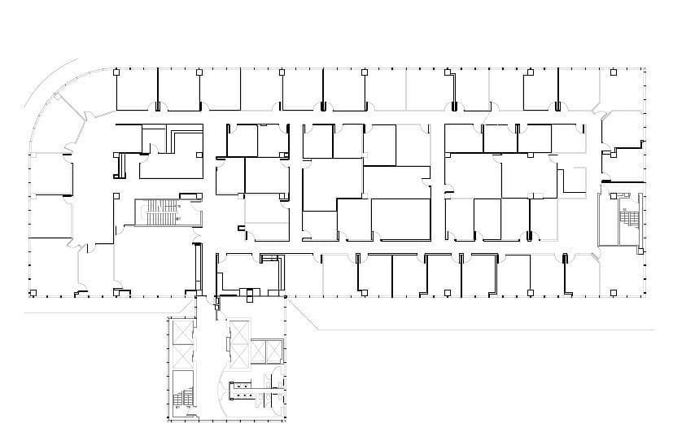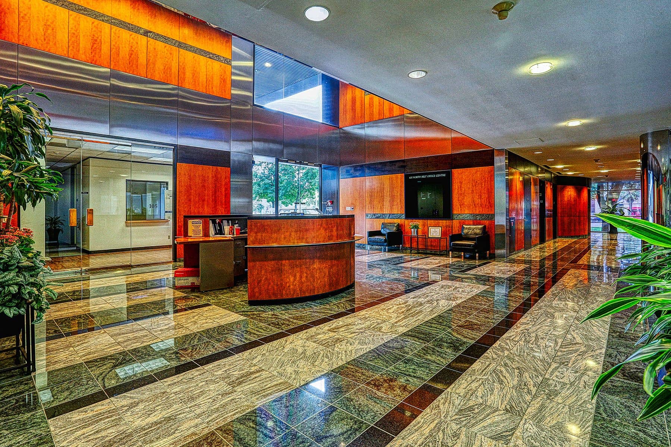North Belt
400 North Belt
400 North Sam Houston Parkway East, Houston, Texas 77060
912
400 North Belt has prominent exposure and identity, featuring energy-conserving reflective glass that alternates vertically with white and light grey spandrel glass. The staffed, front desk welcomes guests as they enter the sophisticated two-story lobby featuring warm wood and black marble accents. Tenants enjoy access to 400 North Belt’s amenities, including the on-site deli and fitness center, featuring high-quality equipment and locker rooms with showers. Located with easy access to the Hardy Toll Road, Sam Houston Toll Road, I-45, and the George Bush Intercontinental Airport, and is convenient to numerous restaurants, hotels, and banks. 400 North Belt features include 9-foot ceilings and full-height, solid-core doors with heavy-duty hardware, plus a life-safety monitoring system and an attached 6-story parking garage.
Building Features
- 24-hour Security Guard Stationed at Check-in
- Move-in Ready Suites
- On-site Professional Management and Leasing
- After-hours Controlled Access
- 24-hour Monitored Surveillance
- Free and Reserved Covered Parking
- Newly Renovated Deli
- On-site Courtesy Officer and Roaming Guard
- On-site Banking
- Newly Installed Fitness Center
Area Highlights
- Easy access to the Hardy Toll Road, Sam Houston Toll Road, I-45
- Convenient to numerous restaurants, hotels & banks
PROPERTY INQUIRY
Contact us for more information about 400 North Belt. Our experts are happy to answer all of your questions and assist with any more information needed.
VIDEO/PHOTO TOUR
AVAILABLE SUITES
| SUITE | AVAIL SF | PRICE | DATE AVAILABLE | FLOOR PLAN | VIRTUAL TOUR |
|---|---|---|---|---|---|
| 101 | 4,680 | $8.00 psf + NNN | Now | Download | |
| 102 | 1,913 | $8.00 psf + NNN | Now | Download | |
| 110 | 1,440 | $8.00 psf + NNN | Now | Download | |
| 115 | 1,590 | $8.00 psf + NNN | Now | Download | |
| 200 | 2,865 | $8.00 psf + NNN | Now | Download | View tour |
| 220 | 1,652 | $8.00 psf + NNN | Now | Download | View tour |
| 230 | 1,652 | $8.00 psf + NNN | Now | Download | |
| 240 | 1,652 | $8.00 psf + NNN | Now | Download | |
| 250 | 1,660 | $8.00 psf + NNN | Now | Download | |
| 260 | 1,378 | $8.00 psf + NNN | Now | Download | |
| 270 | 1,000 | $8.00 psf + NNN | Now | Download | |
| 330 | 3,506 | $8.00 psf + NNN | Now | Download | |
| 400 Executive Suites | 207 - 333 | $23.00 - $24.00 psf | Now | Download | |
| 430 | 2,774 | $8.00 psf + NNN | Now | Download | |
| 435 | 2,933 | $8.00 psf + NNN | Now | Download | |
| 440 | 2,986 | $8.00 psf + NNN | Now | Download | |
| 520 | 1,559 | $8.00 psf + NNN | Now | Download | |
| 540 | 1,532 | $8.00 psf + NNN | Now | Download | |
| 550 | 1,881 | $8.00 psf + NNN | Now | Download | |
| 560 | 1,405 | $8.00 psf + NNN | Now | Download | |
| 580 | 1,788 | $8.00 psf + NNN | Now | Download | |
| 605 | 1,932 | $8.00 psf + NNN | Now | Download | |
| 625 | 5,268 | $8.00 psf + NNN | Now | Download | |
| 800 | 19,675 | $8.00 psf + NNN | Now | Download | |
| 900 | 19,675 | $8.00 psf + NNN | Now | Download | |
| 1075 | 2,618 | $8.00 psf + NNN | Now | Download | |
| 1100 | 19,675 | $8.00 psf + NNN | Now | Download | |
| 1200 | 19,675 | $8.00 psf + NNN | Now | Download |
*Virtual tour may not represent the actual listed suite.
